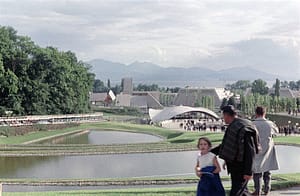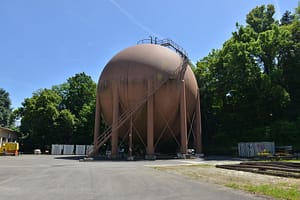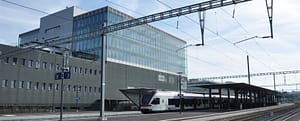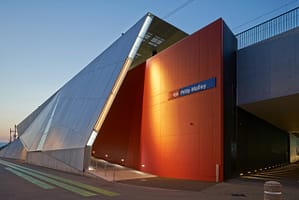At the heart of Lausanne West
The Central Malley project, the first phase of the redevelopment of the Malley brownfield site, is located in the municipalities of Prilly and Renens in the immediate vicinity of the Vaudoise Aréna and the Malley Lumières shopping centre. Situated right next to of the suburban Prilly-Malley SBB train station, the site also has access to the m1 metro, the future t1 tram and several bus lines. An efficient public transport network that provides excellent access to Central Malley.
In this eco-neighbourhood-to-be with excellent development potential, Central Malley offers residential apartments, office space and commercial units to become the heart of a new urban centre. The project responds to the ecological challenges of our time and is part of the agglomeration’s spatial development plan. The architecturally ambitious ensemble, geared towards new ways of living and working, offers a total area of 42 200 m2, of which 23 700 m2 are office spaces, 14 700 m2 apartments and 3800 m2 commercial units.
MORE THAN JUST A GATEWAY TO LAUSANNE WEST – A NEW DESTINATION.
Central malley in figures
- 42 200 m2 commercial units, office space and residential apartments
- 14 700 m2 apartments with 1.5 to 5.5 rooms, or around 200 units
- 23,700 m2 office space
- 3,800 m2 commercial unit space
- Green, pleasant public space
- An extensive and improved public transport network
Sustainable development
To provide its users with a sustainable living and working environment, Central Malley adheres to an overall environmentally friendly approach. The aim is to significantly reduce the impact of construction and operation on the environment.
In a high-density area, SBB Real Estate is developing a project combining residential accommodation, office space and commercial units in order to ensure the buildings’ energy self-sufficiency. Just a few minutes from the city centre of Lausanne, the site is easily accessible by public transport. Central Malley is also the first project under development in French-speaking Switzerland which is certified as a ‘2000-Watt Site’.
A FUTURE-ORIENTED ECO-NEIGHBOURHOOD THAT STRIVES FOR EXCELLENCE IN ENVIRONMENTAL AND ENERGY QUALITY.
The Minergie label is based on good insulation of the building envelope, a highly efficient energy supply based on renewable energy sources and automatic air exchange. Minergie-P buildings are characterised by maximum energy efficiency and a high level of comfort. Minergie-ECO buildings complement the Minergie labels with a particularly healthy and environmentally friendly construction method.
The ‘2000-Watt Site’ certificate is a prize awarded to residential areas that deploy resources sustainably as regards the construction and use of the buildings as well as the mobility solutions required.
Architecture
At the heart of a new urban centre already rich in sports activities, businesses, shops and residential areas, Central Malley will also offer a public space in the middle of its site, a real junction and synergy point for the future district. Two new landmark buildings on either side will add vibrancy to the area and make a strong architectural impact on the landscape.
With the continuous reinterpretation of Malley’s rich industrial past, the volumes, perspectives and materials intensify, thus making the location stand out, while meeting different functional needs. Situated on the ground floor, the commercial units are directly connected to the public space and its users: restaurants, a brewery, a bar, a supermarket, a bank, a hair salon, a kiosk and a wine bar. On the floors above, there are completely modular office spaces supplemented by urban gardens on some floors, and a wide range of 1.5 to 5.5-room apartments.
History
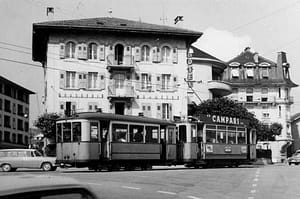
20TH CENTURY – INDUSTRIAL BEGINNINGS
Attracted by the topography of the Malley valley, the Lausanne authorities built the Lausanne-Renens tramway stop in 1903, the Lausanne gas works and started various other manufacturing activities in the area. ©notrehistoire.ch
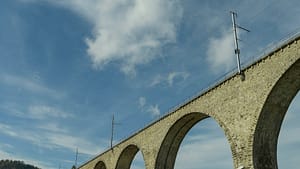
1920S – THE ARRIVAL OF THE RAILWAY
In 1922, the construction of the Galicien viaduct, a railway bridge linking the Sébeillon railway station with Renens, made it easier to transport goods to Lausanne, thus transforming the north of the district. The railway became a major asset for the area.

1940s – THE DISTRICT’S GOLDEN AGE
The glorious 1930s marked a turning point in the urbanisation of the area. In 1945, the city of Lausanne built its abattoirs in the district, which attracted a great number of new residents and led to the opening of the famous Café des Bouchers, a legendary bistro, which is still open today.
1960s – THE IMPACT OF EXPO 64
As part of the Swiss National Exhibition in 1964, Malley and the Flon valley, which were turned into the ‘Valley of Youth’ for the event, obtained new road infrastructure, greatly improving access to Malley.©Claude-André Fradel
1970s – THE START OF REDEVELOPMENT
Replacing the former coal gas works, a natural gas storage facility was built in the 1970s. Having become a prominent feature in the area, this spherical tank will be a landmark in the future park in the south of the site. Part of the former gas works became home to the Kléber-Méleau theatre in 1979.
1980s – SPORTS FACILITIES
In 1984, the small factories and warehouses in the north of the district were replaced by the ‘cauldron’ of the Malley Intercommunal Ice Centre. The original ice rink closed in 2017 and reopened its doors in 2019 next to the sports centre and hosted the 2020 Winter Youth Olympics.
2000s – REGENERATION
Malley entered a new era at the turn of the millennium. The Malley Lumières complex – a shopping mall, cinema and sports centre – was built in 2001, followed by the Malley Event Center in 2007 and the official opening of the SBB railway station in 2012, which sped up the transformation of the former industrial site into a district ready for the future.
TODAY – A NEXT-GENERATION DISTRICT
The SBB stop Prilly-Malley is at the heart of the overall plan to regenerate the Malley valley. This is a major transformation marked by a strong commitment from the cantonal and municipal authorities to soft mobility and social diversity.
